With the current trend of making housing units smaller and more compact, the Zenith development team purposely designed each home with spaciousness and affordability in mind without sacrificing quality. Many of Zenith’s home designs cater to young families, with 1-Bed & Den plans over 625 sqft and 2 to 3-Bed plans over 1,000 sqft.
You can relax in Zenith’s environmentally friendly Green rooftop oasis. We’re confident you’ll find Zenith the place to call “home”.
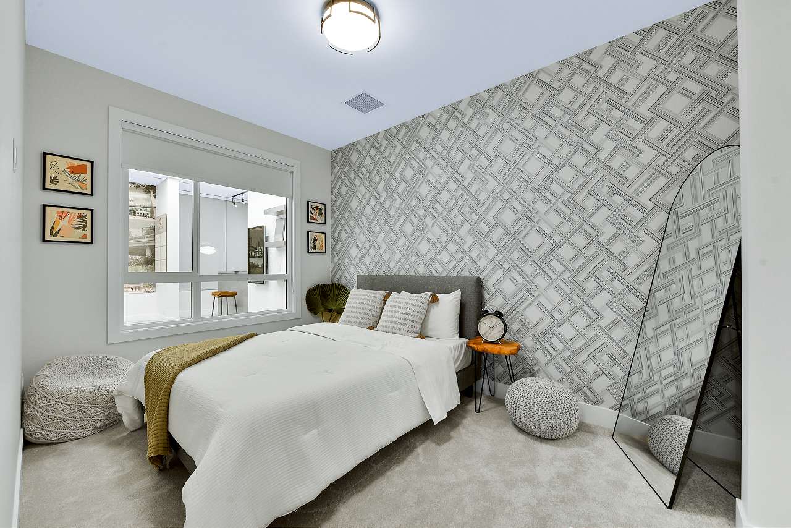
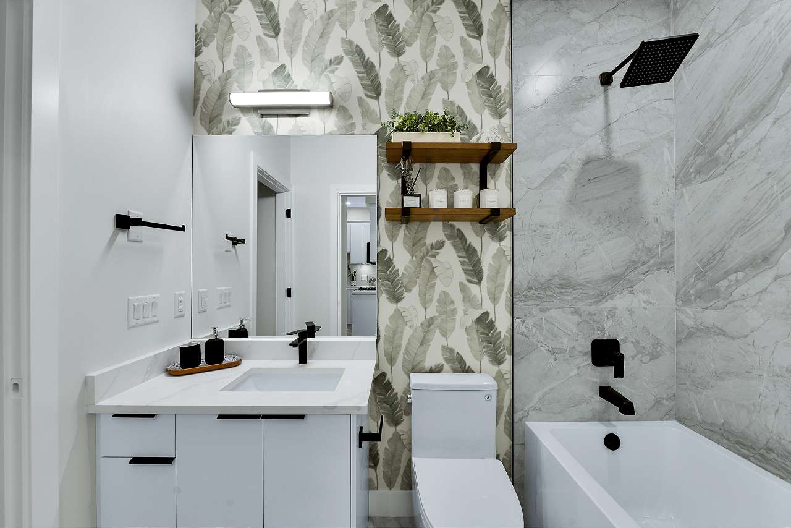
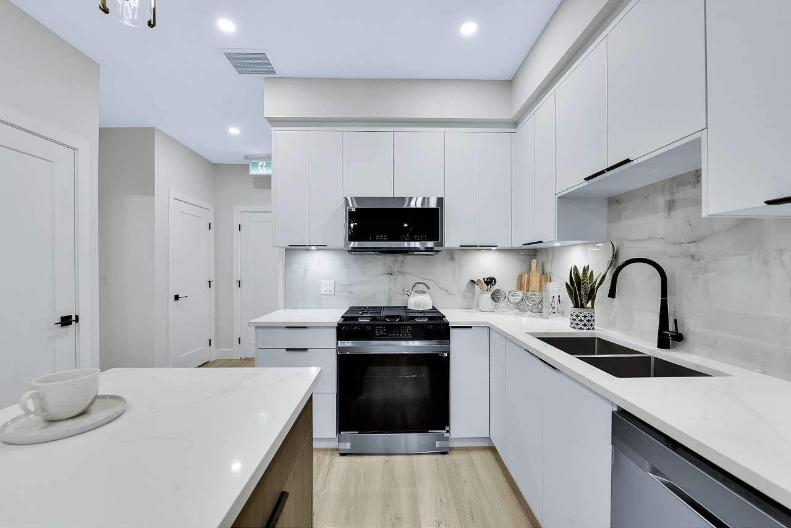
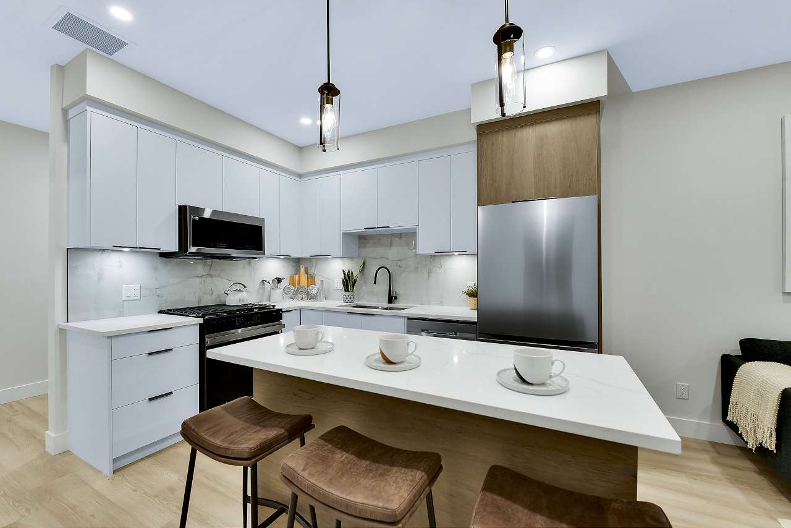
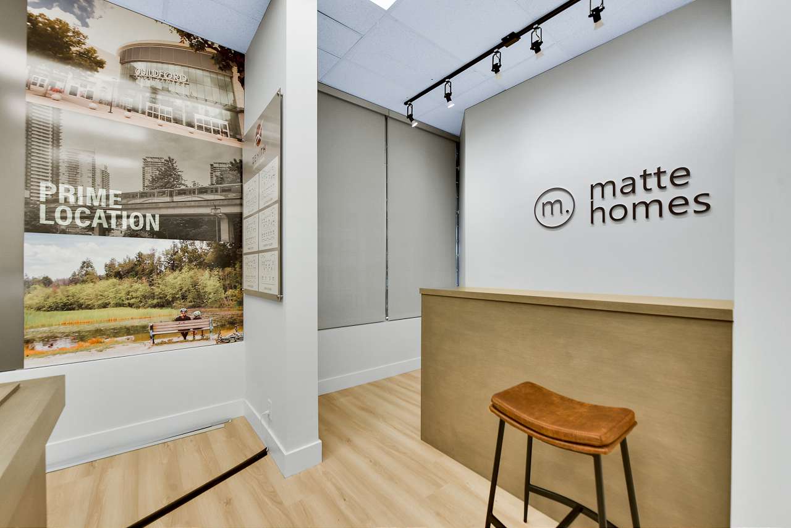
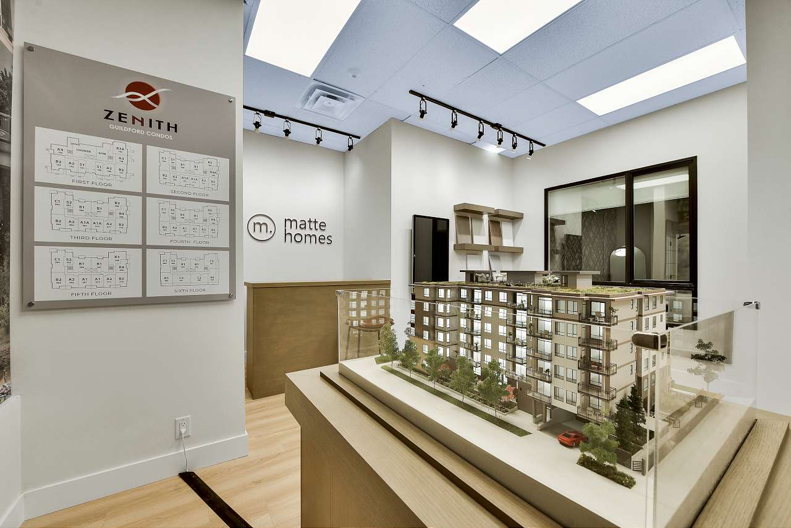
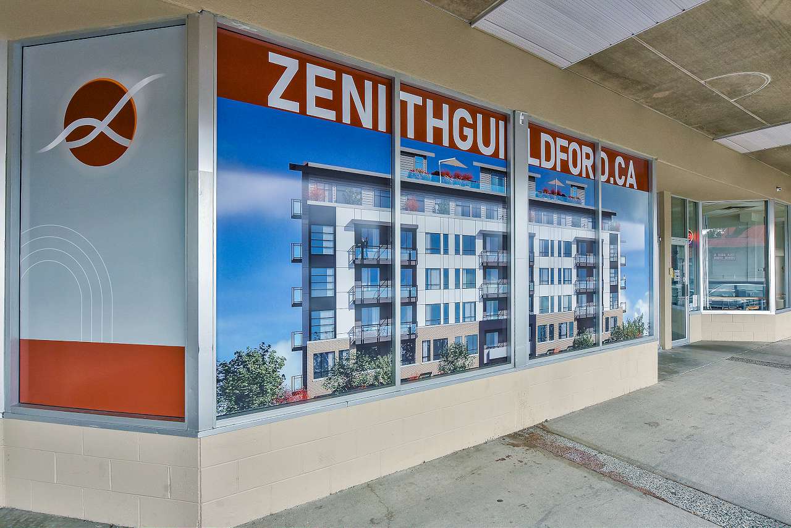
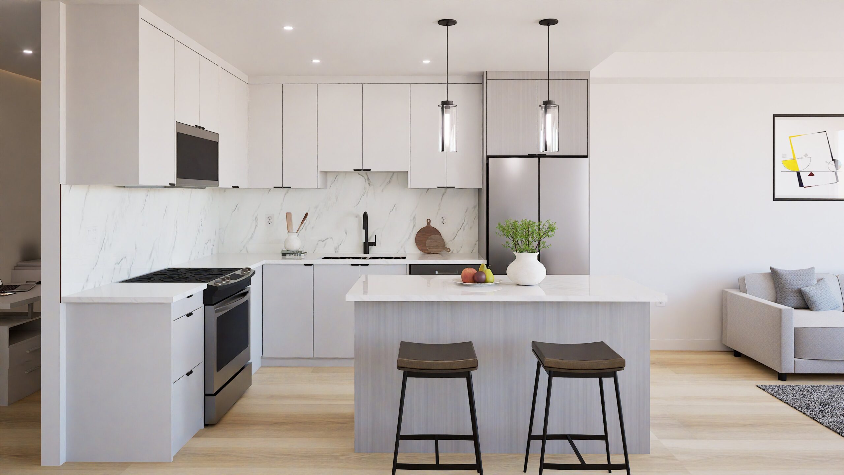
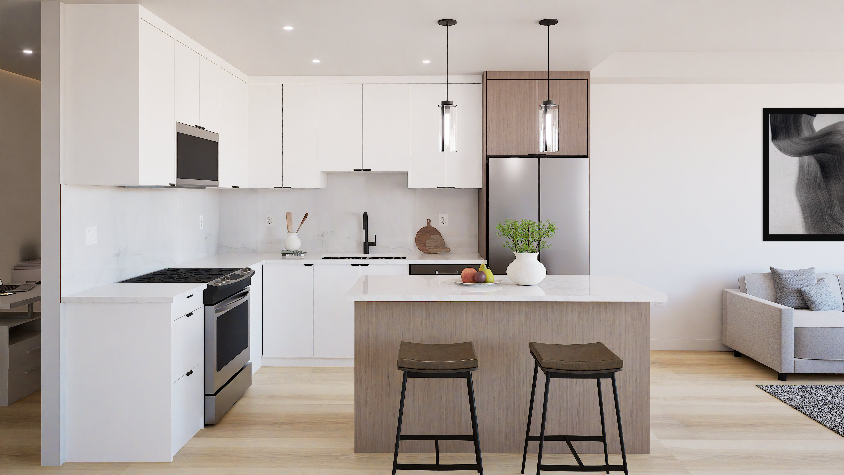
Zenith’s generously sized units provide extra space for quiet enjoyment. You’re welcomed by warm inviting interiors with the openness of 9-foot ceilings and oversized low-emission windows that allow a vibrant flood of natural light.
Our kitchens feature under cabinet mood lighting, Islands with bar-style seating accented with pendant lighting design to brighten the workspace and add a touch of elegance. The gorgeous stone countertop finish gives a modern sleek look integrating a seamless deep dish 16 gauge stainless steel undermount sink with a bold matte black high-neck single-level spray faucet.
Big bright bathroom with luxurious finishes boasting large porcelain floor tiles, custom tile tub surround, sleek stylish matte black faucets, shower heads and hardware water conscious low flow toilet with soft close seat, and extended acrylic cabinetry with quartz countertop and under-mount sink.
