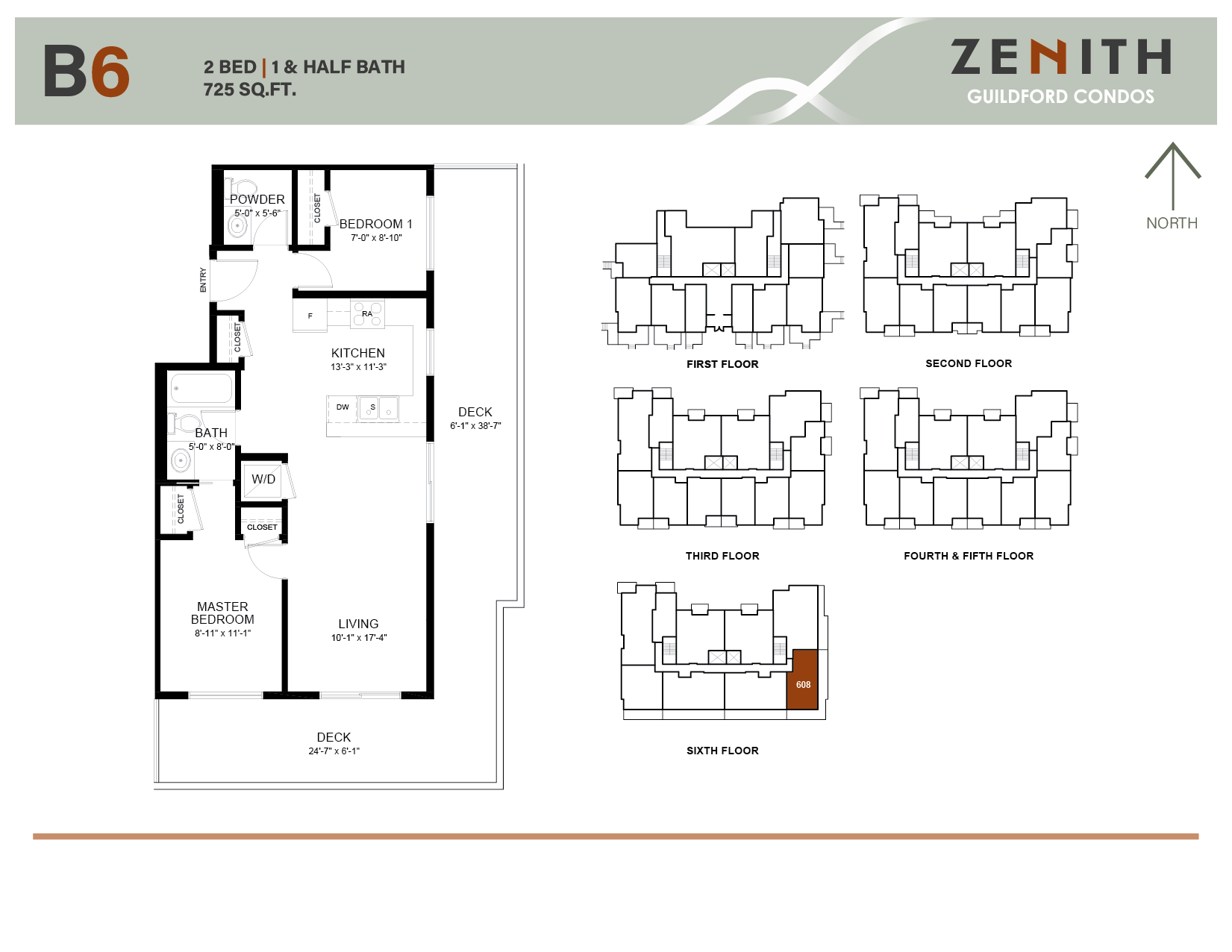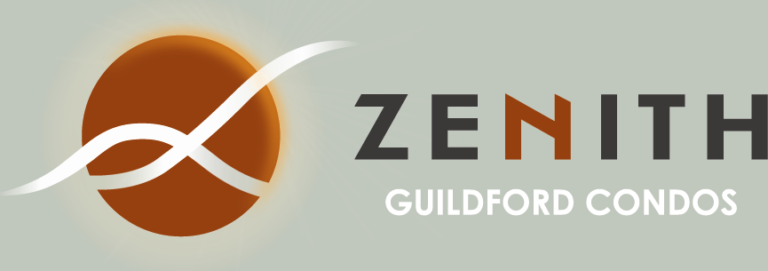Zenith Guildford Spacious Two-Bedroom Floor Plans
B1

B2

B3

B3a

B4

B4a

B5

B6

Zenith Guildford B1 Floor Plan
Only 2 unique north-facing units available on each floor, from the second level to the sixth level penthouse.

Zenith Guildford B2 Floor Plan
Only 2 unique southwest & southeast corner units are available on each floor, from the second level to the sixth level penthouse.
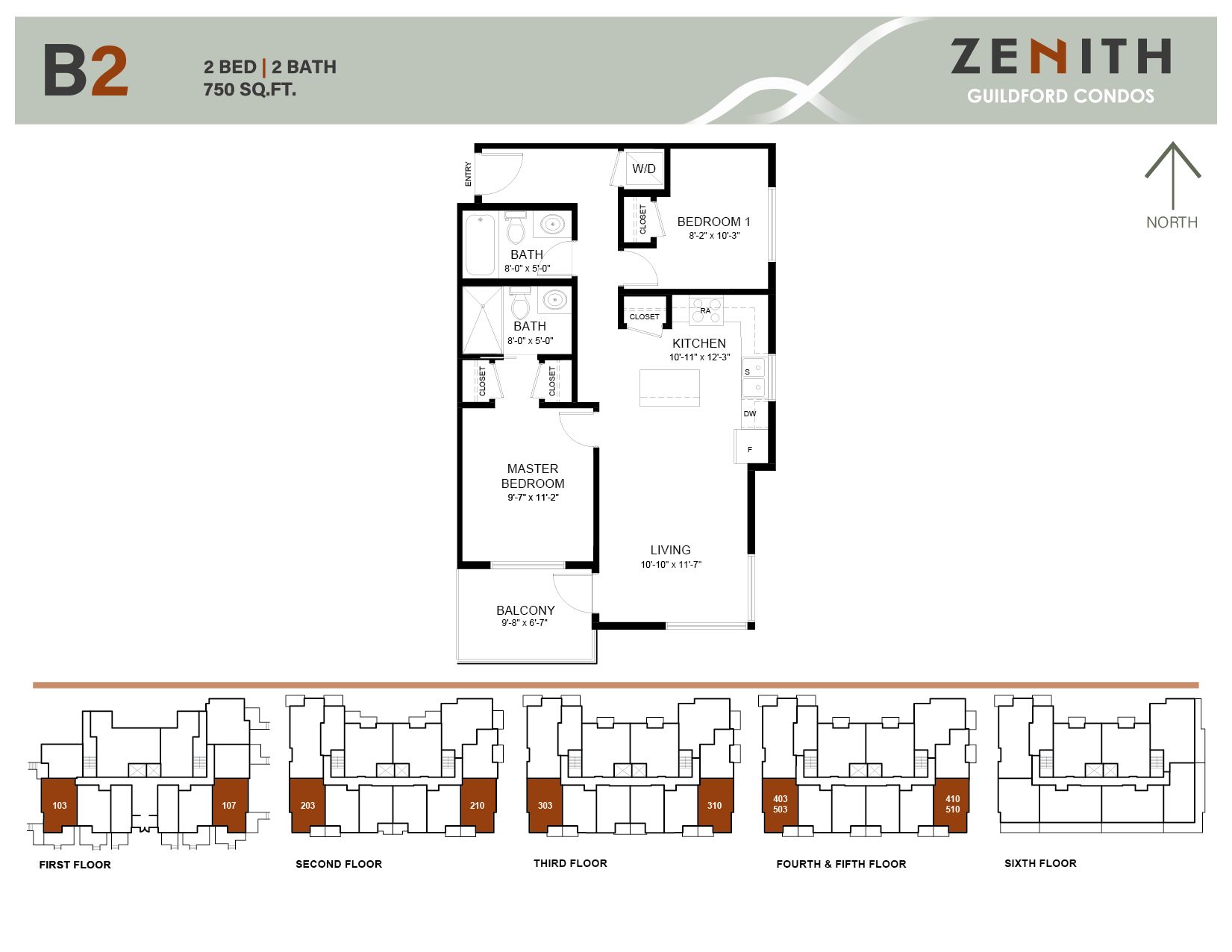
Zenith Guildford B3 Floor Plan
Only 1 unique northeast-facing corner unit is available on each floor, from the second level to the fifth level.

Zenith Guildford B3a Floor Plan
Only 1 unique northeast-facing corner unit is available and conveniently located on the ground level. Each ground level unit is roughed-in with security system.
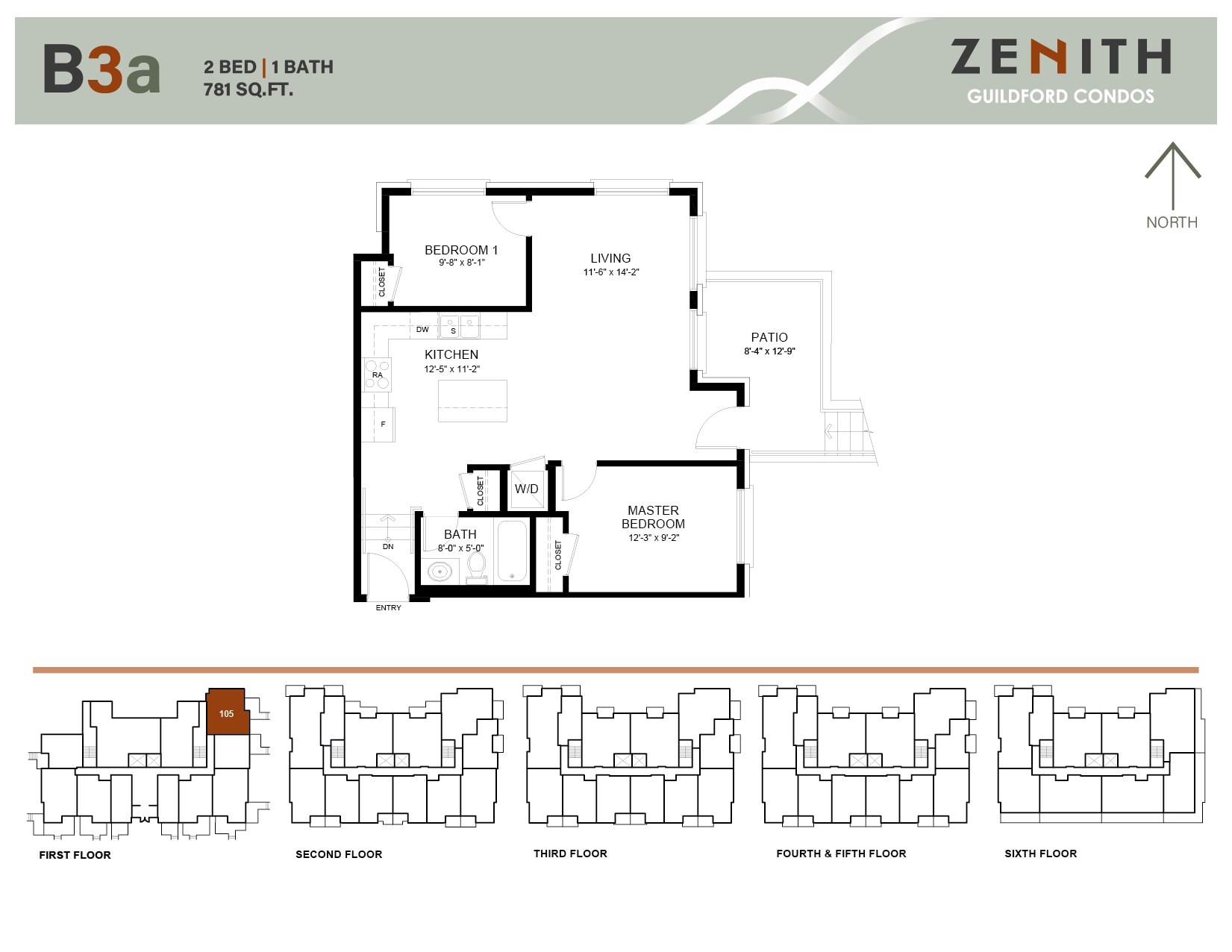
Zenith Guildford B4 Floor Plan
Only 1 unique east-facing unit is available on each floor, from the third level to the fifth level.
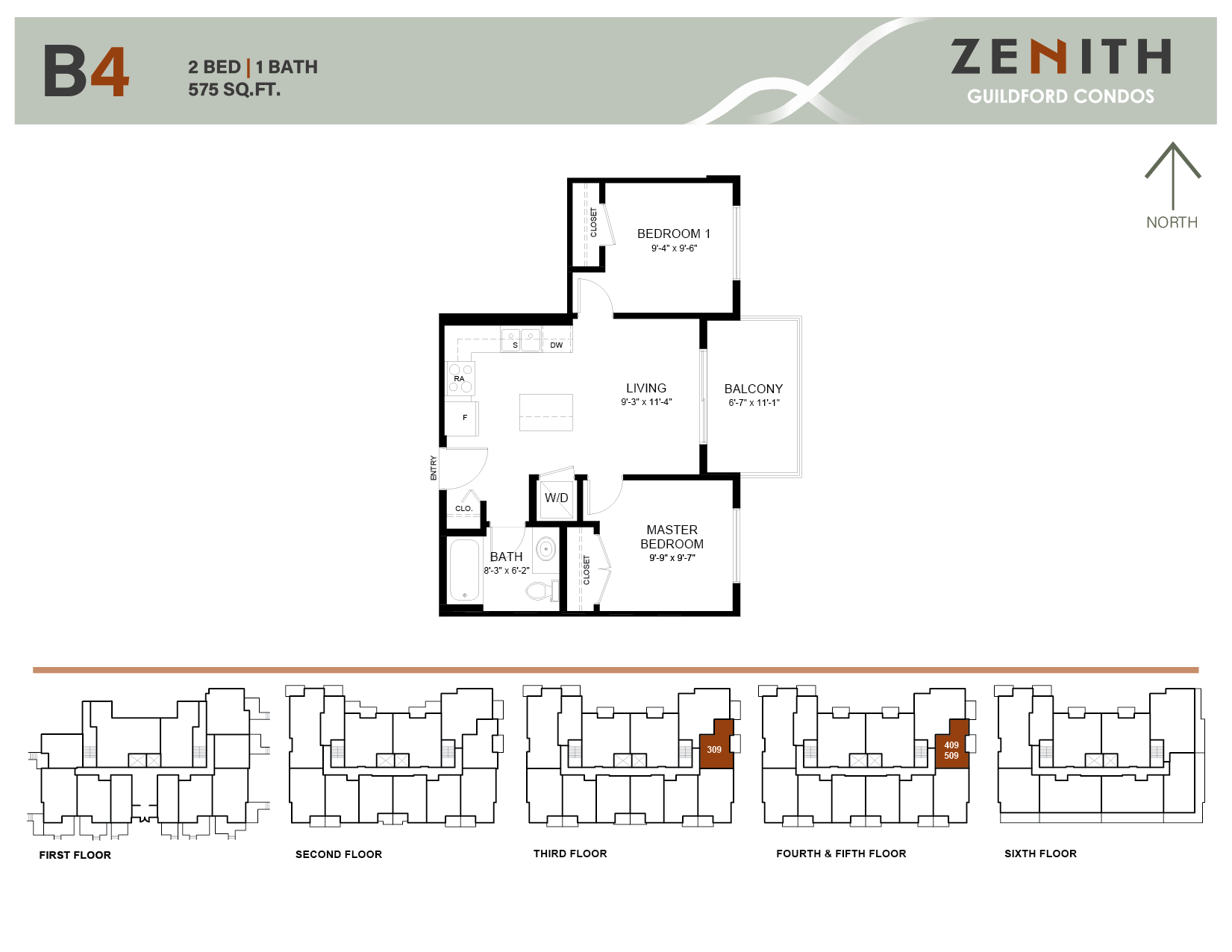
Zenith Guildford B4a Floor Plan
Truly a one-of-a-kind east-facing unit only available on the second floor.
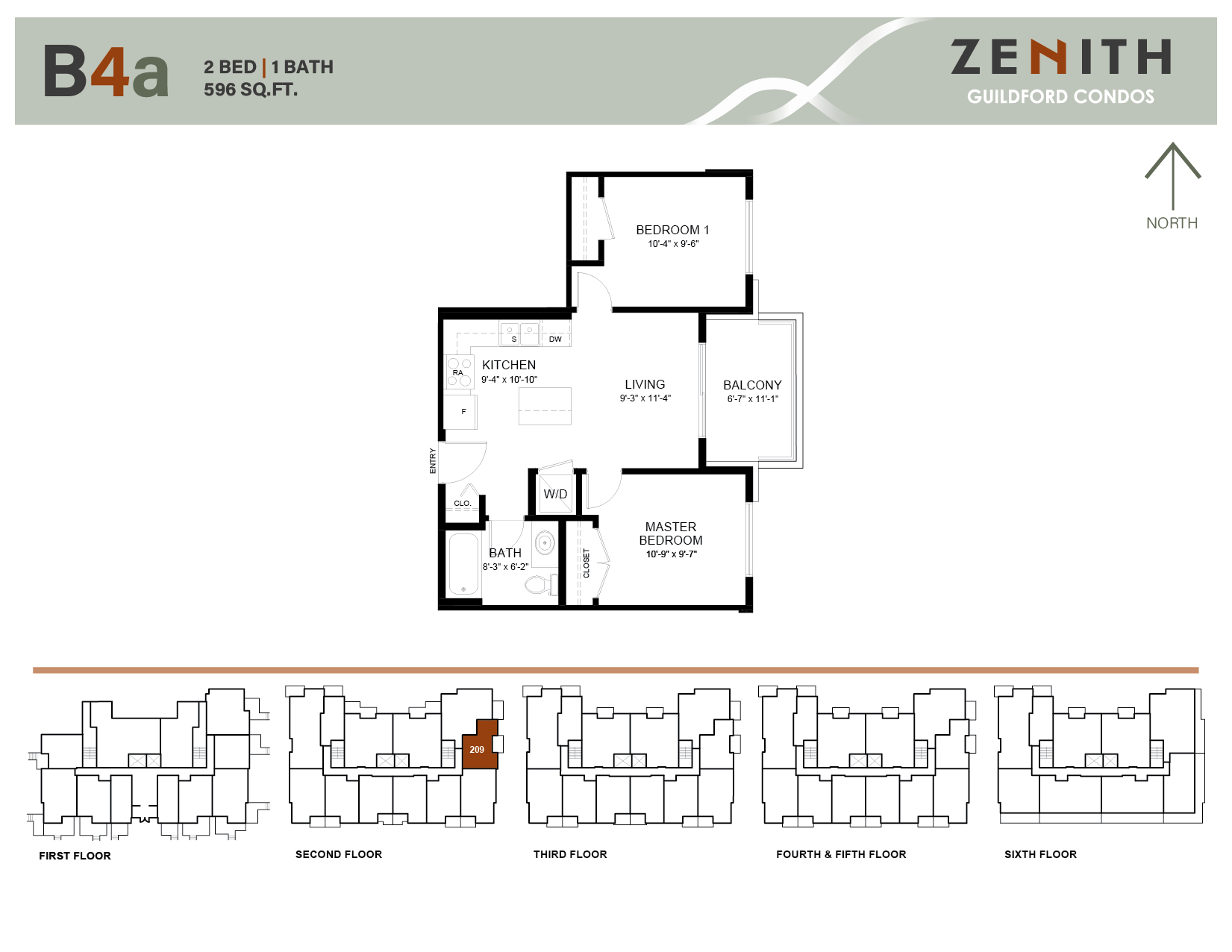
Zenith Guildford Penthouse B5 Floor Plan
Truly a one-of-a-kind southwest-facing unit. Boasts 150 sq ft full balcony.
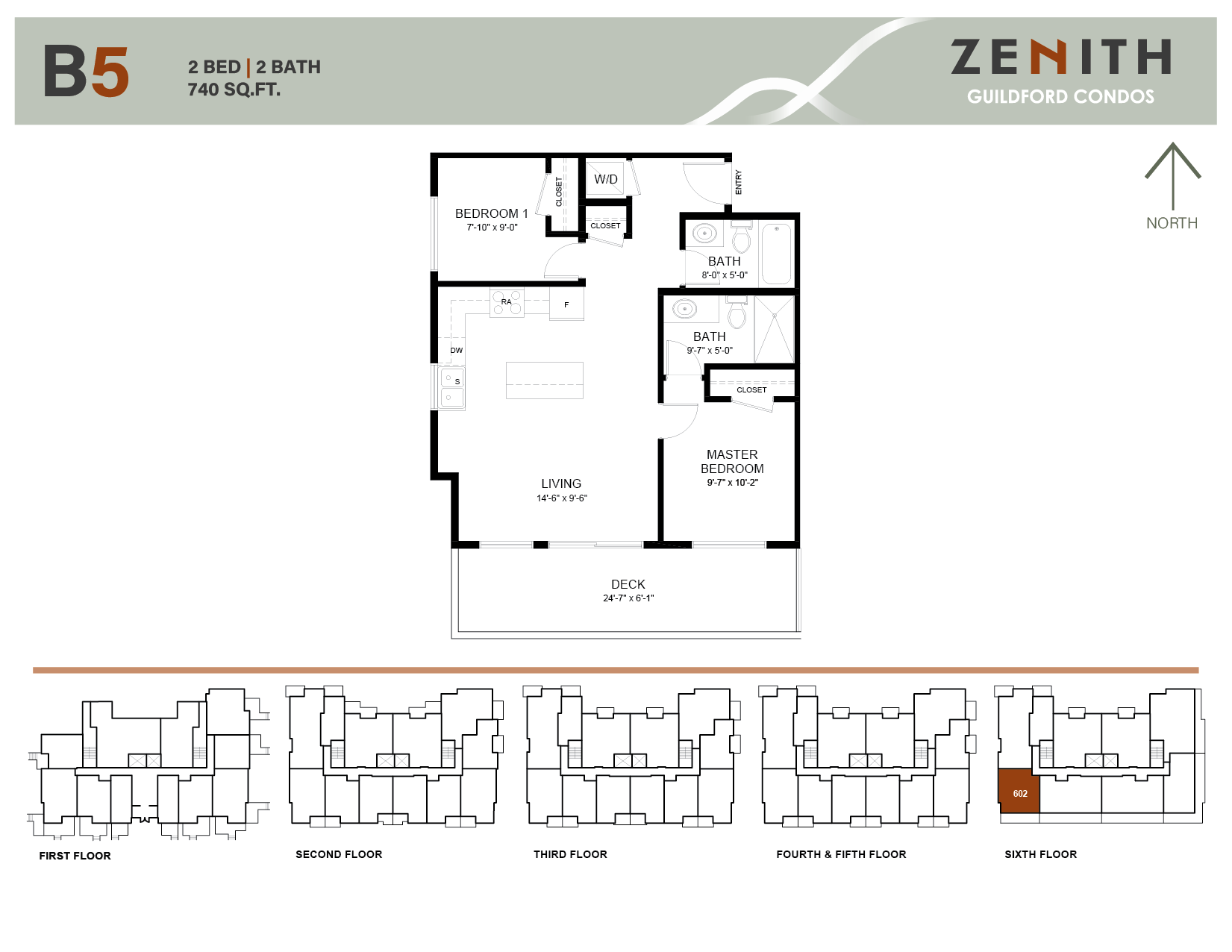
Zenith Guildford Penthouse B6 Floor Plan
Truly a one-of-a-kind southeast-facing unit. Boasts 384 sq ft wrap around outdoor balcony.
